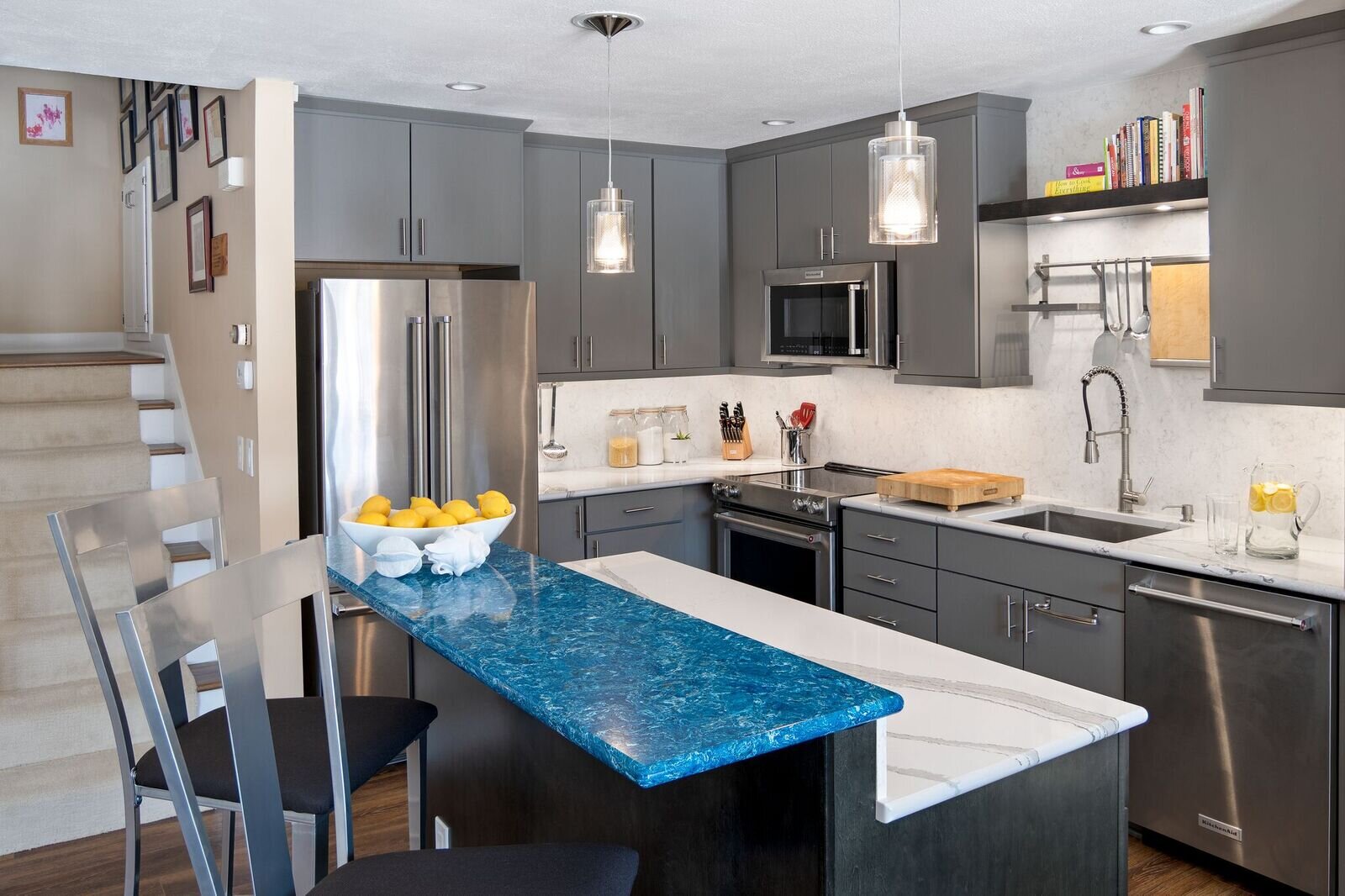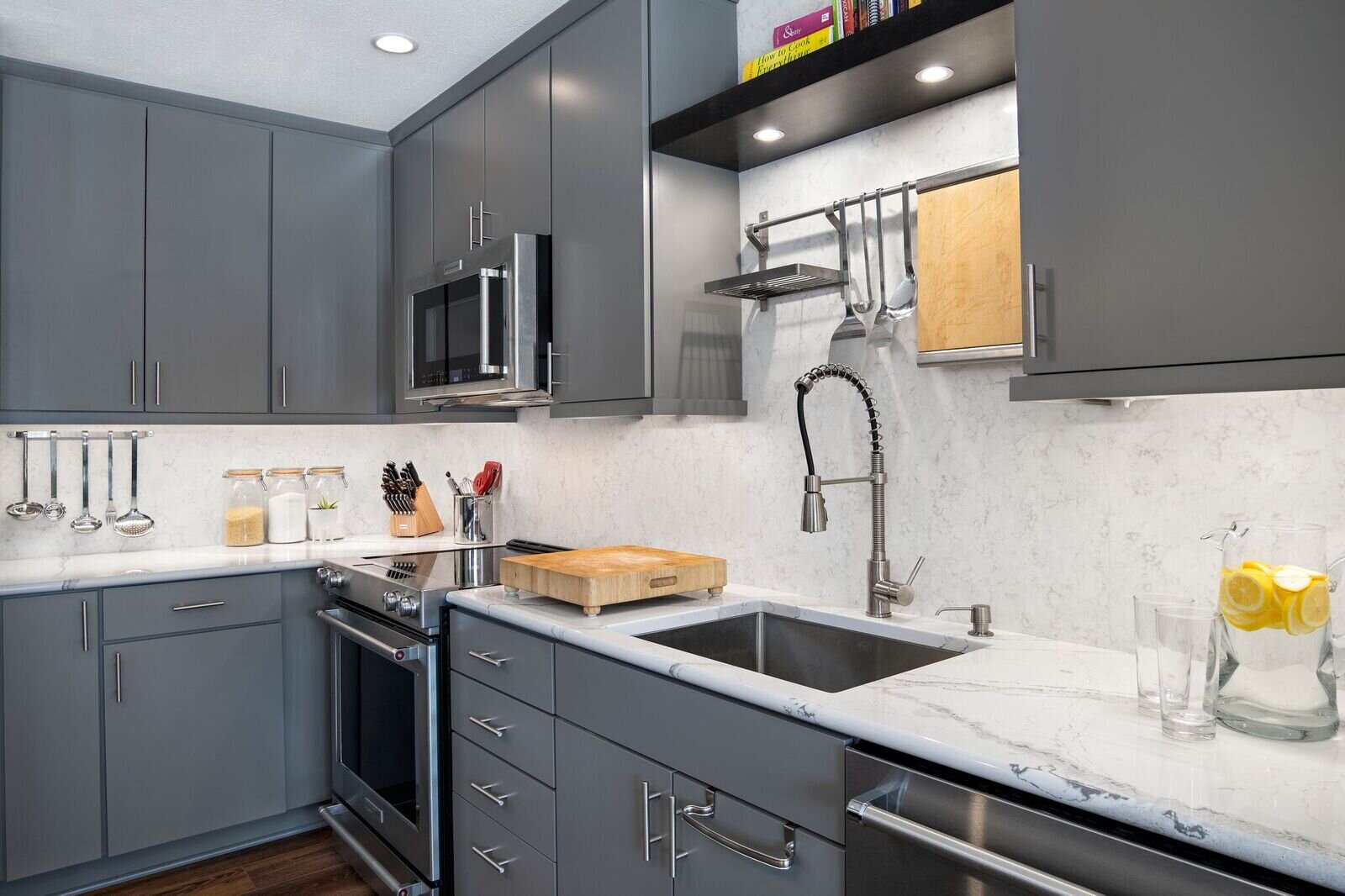
Sturgeon Lake Kitchen

This kitchen in a newly built home features a cozy and stunning modern farmhouse design complete with an adjacent butler’s pantry with a cedar bead board barrel vaulted ceiling.
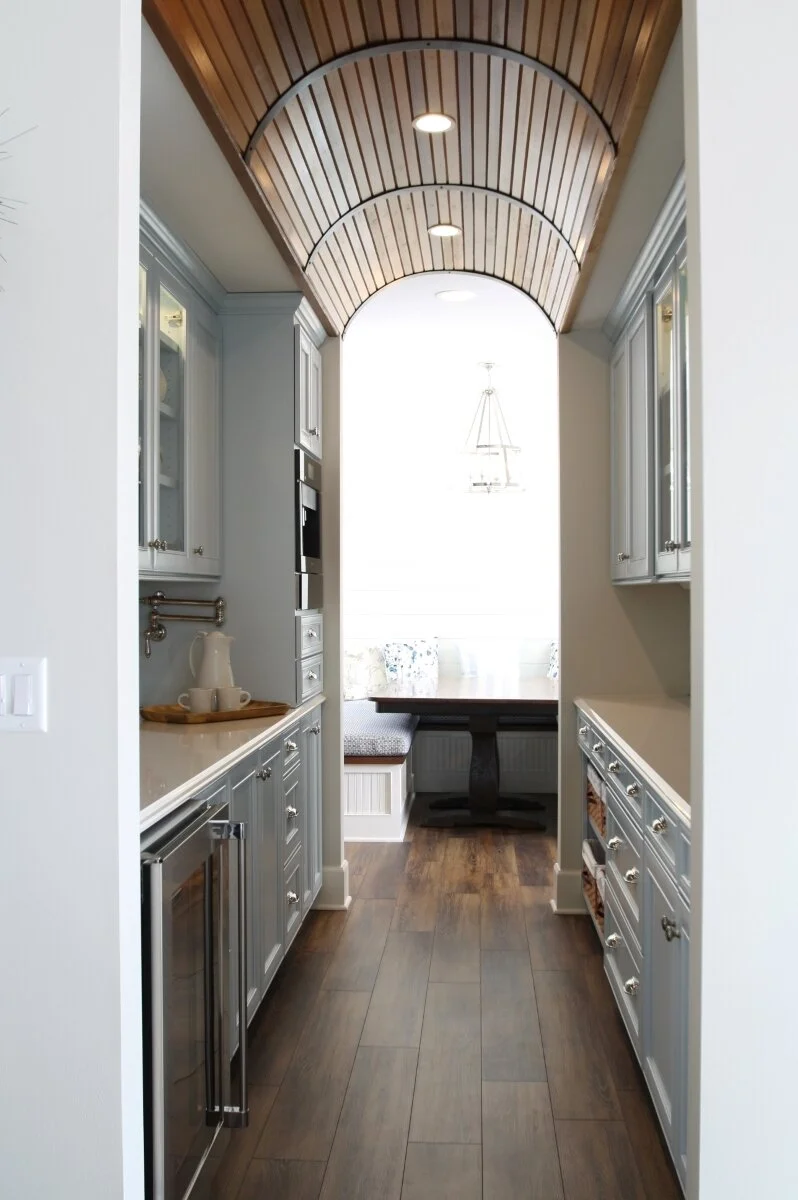
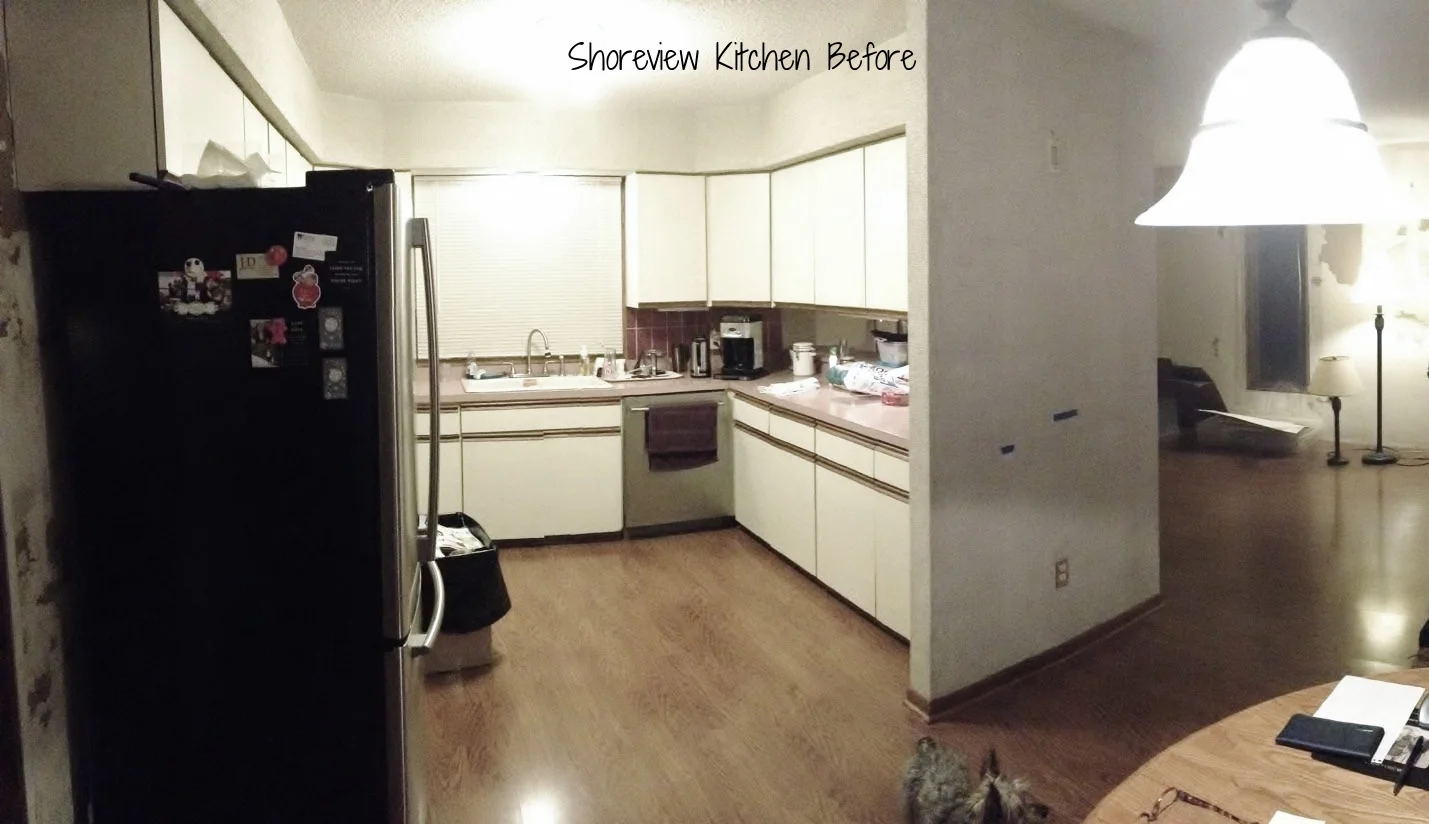
Shoreview Kitchen
Removing the wall that separated this kitchen from the entertaining space allowed room for an island with seating and storage. Contrasting cabinets and granite counter tops create eye catching drama.
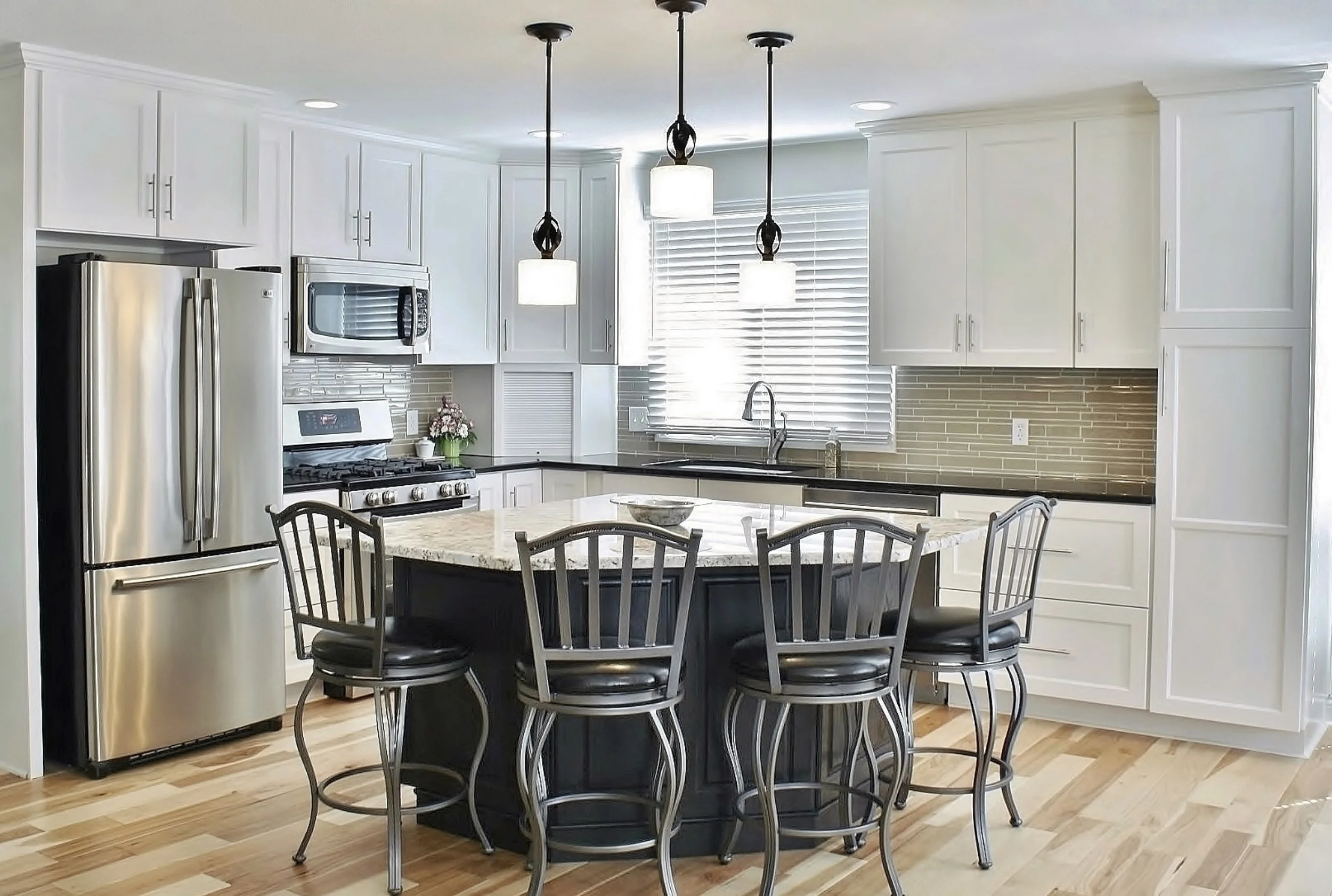
Cottage Grove Kitchen
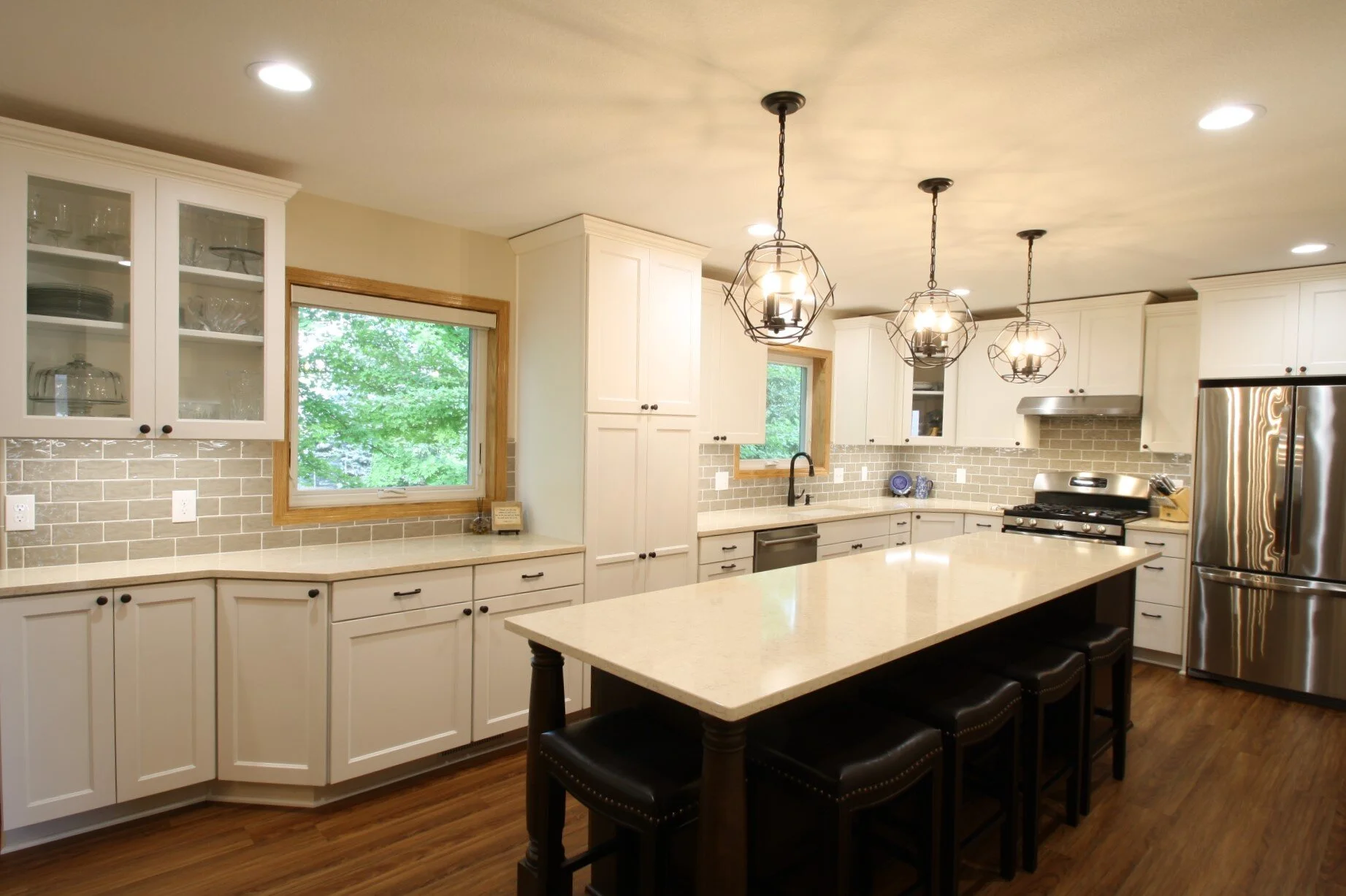
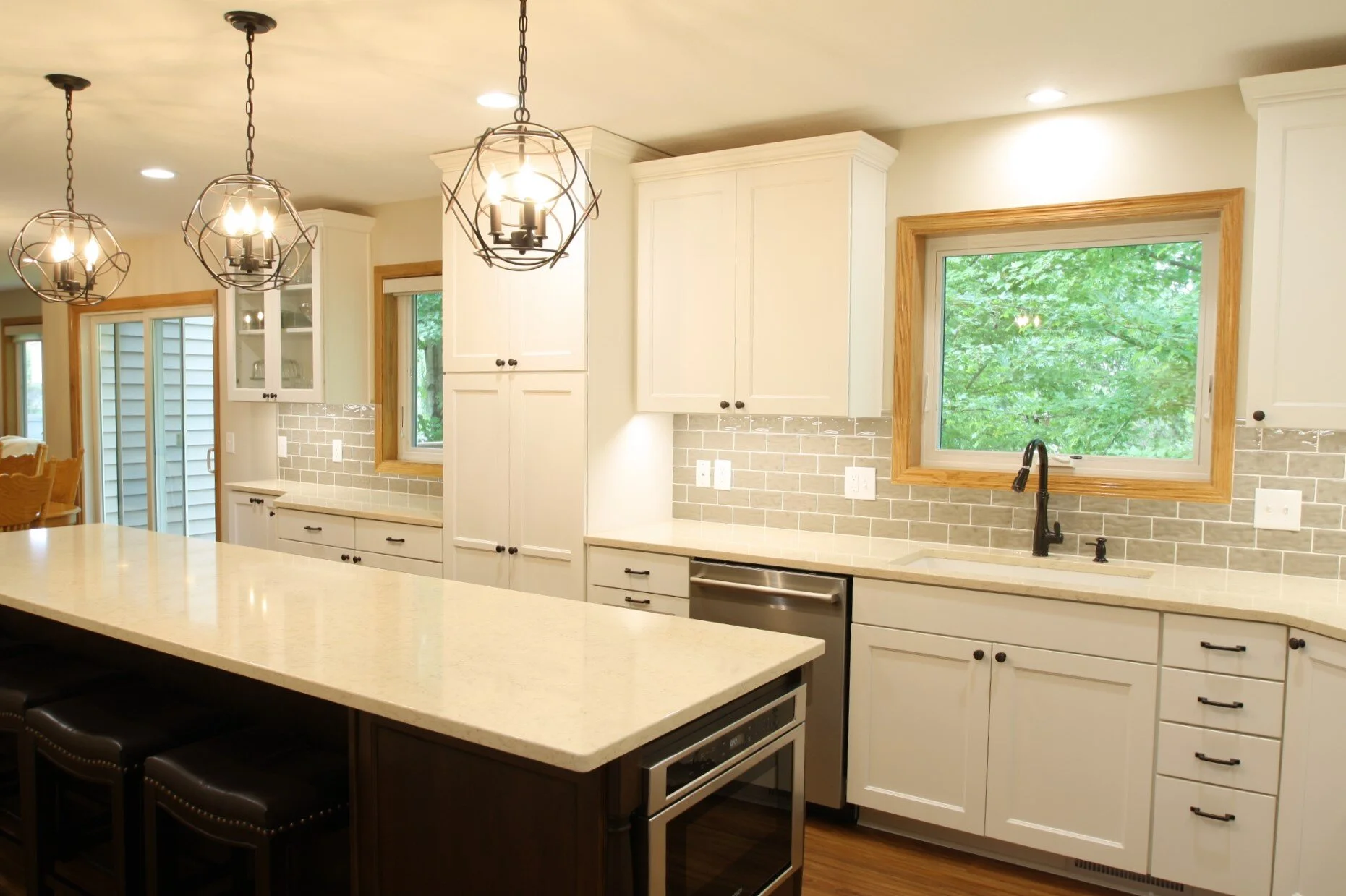
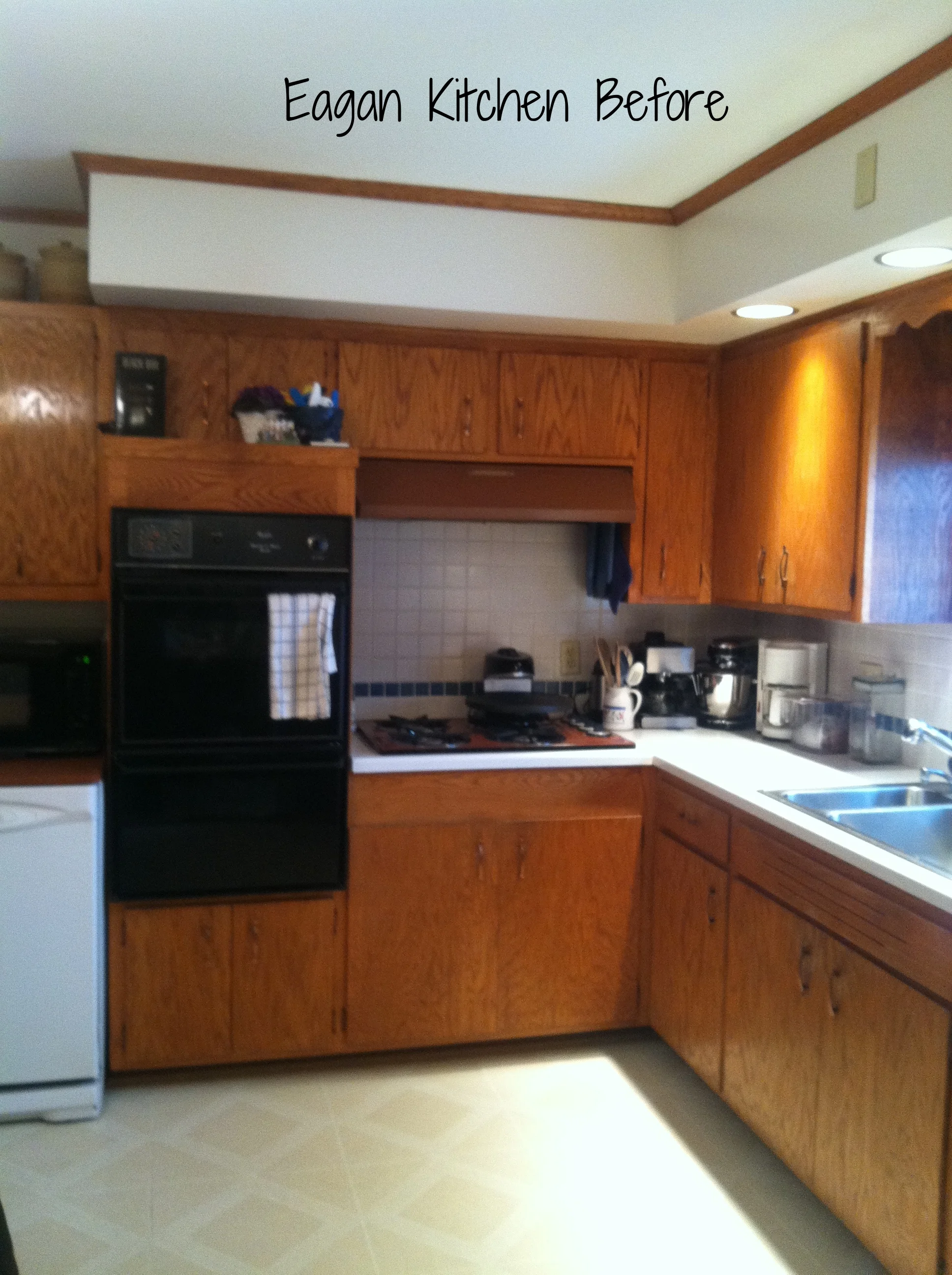
Eagan Kitchen
Removing two walls opened this kitchen and transformed it into a beautiful entertaining area that the owners are proud to share with family and friends.

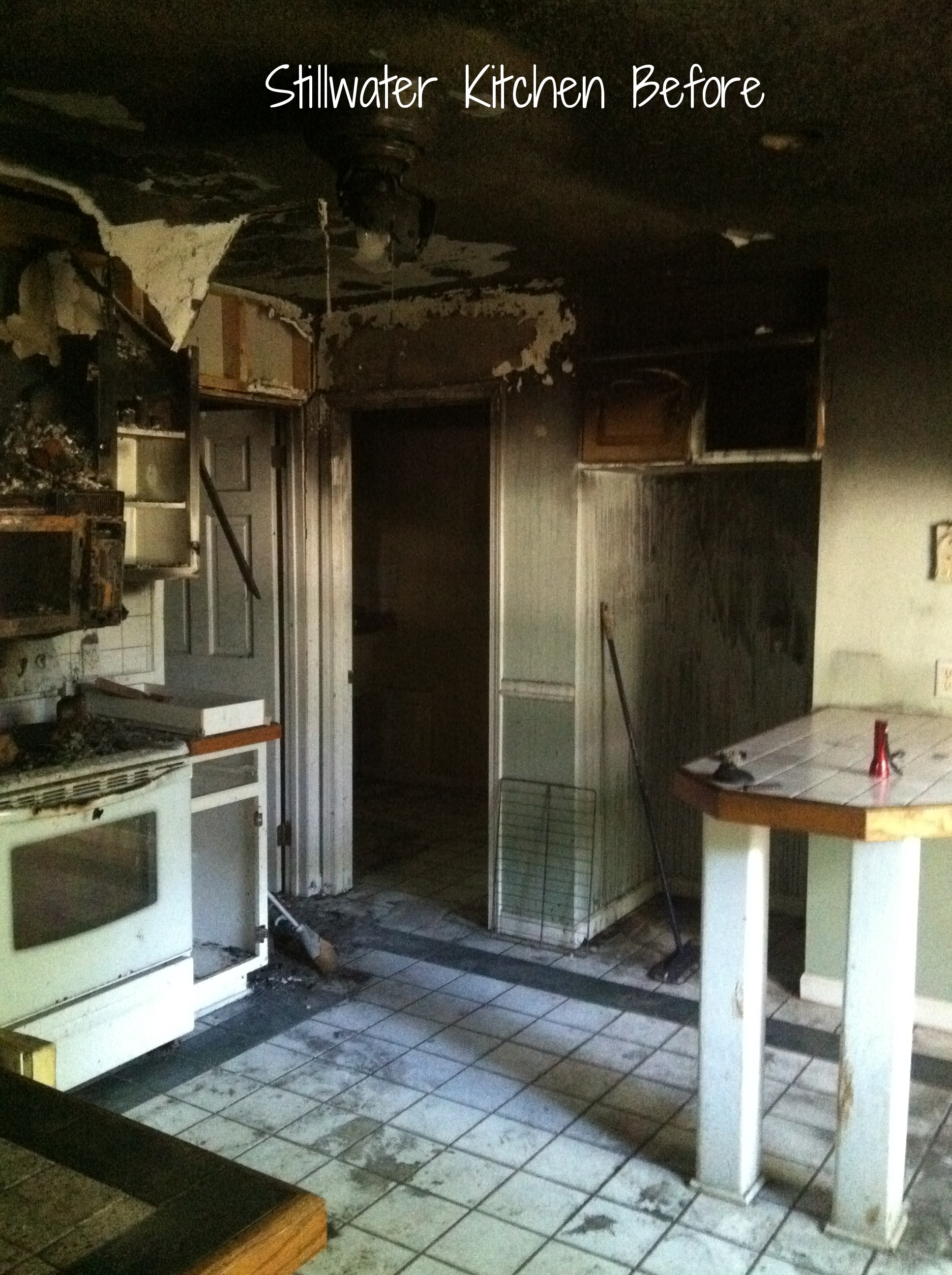
Stillwater Kitchen
Before the fire, the kitchen had an unusable eating bar and very little storage. A redesigned layout allowed a full height pantry, wine storage over the refrigerator, and efficient center island.
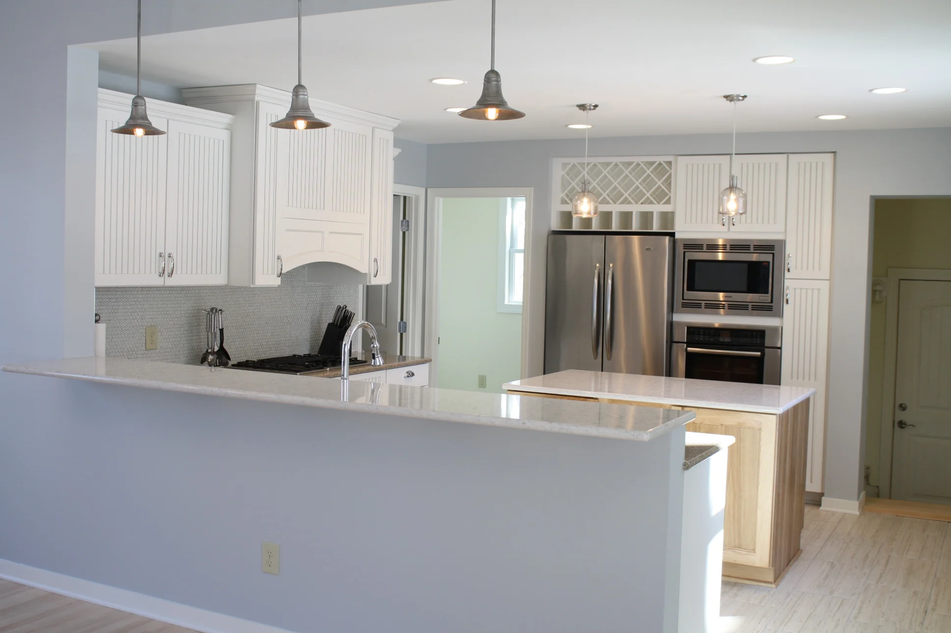
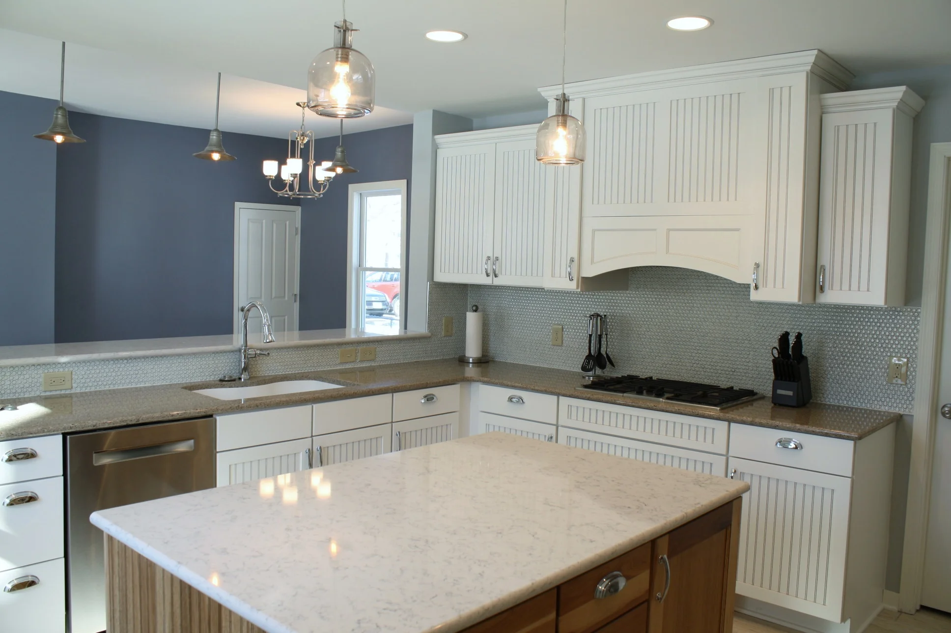
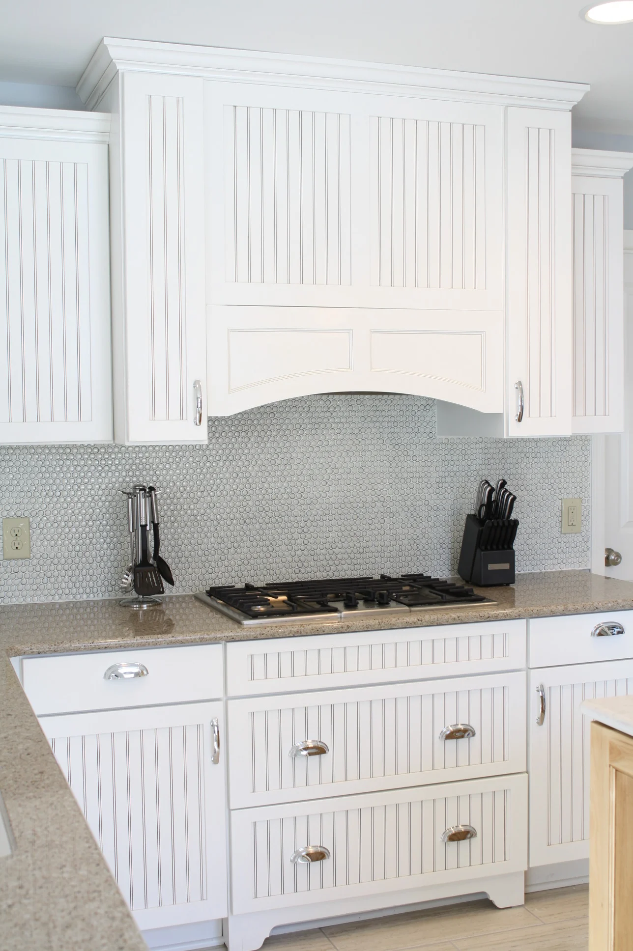
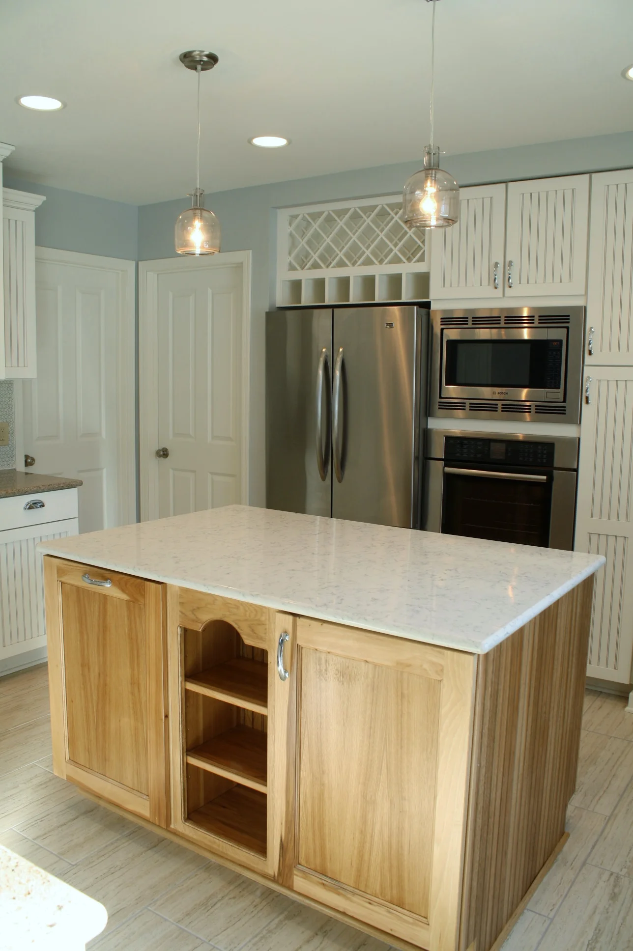
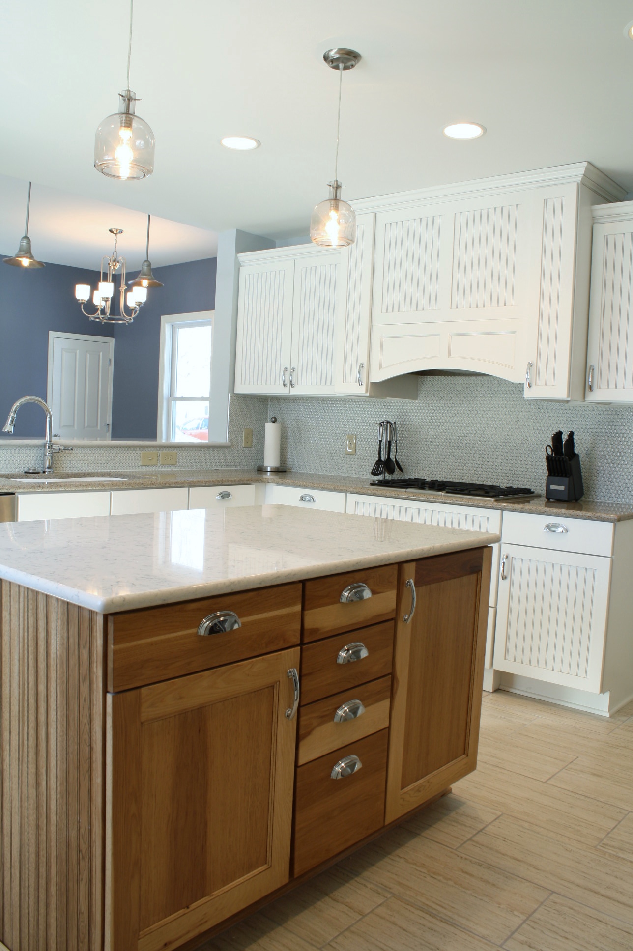
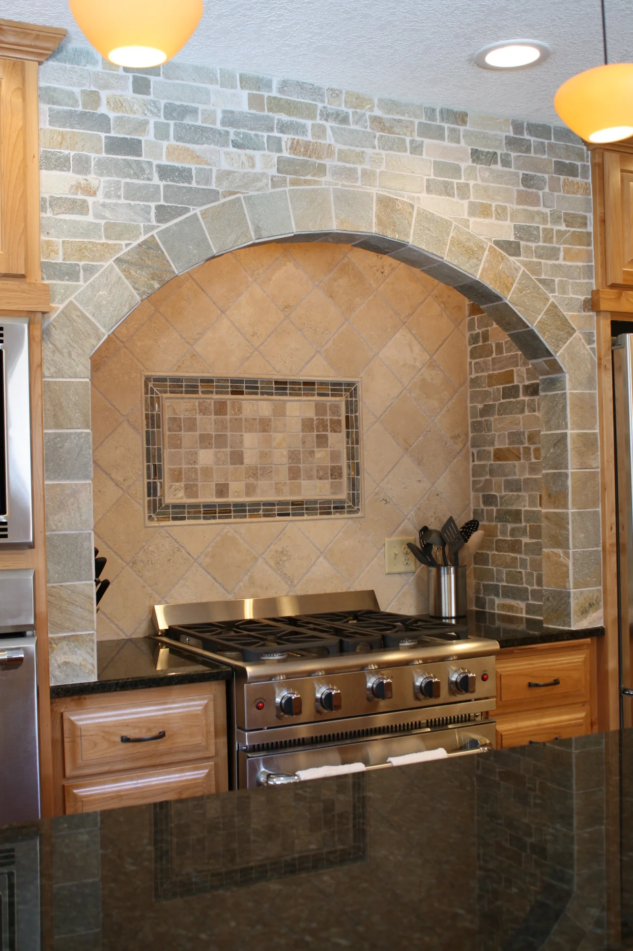
Lake Elmo Kitchen
Rustic, refined elegance was the goal for this Lake Elmo home. The existing kitchen showcased an arched detail around the range that the home owner wanted to preserve but update. In the redesign, the dated red brick was replaced with a custom travertine tile design and glass tile accents.

The existing kitchen's dated, dark brick and off center range did not do justice to this kitchen's focal point, nor did they create an inviting place to cook or entertain.

The peninsula that separated the kitchen from the rest of the room and constrained its size was removed. This allowed a large island with more storage and ample counter top surface adjacent to all preparation areas of the kitchen.
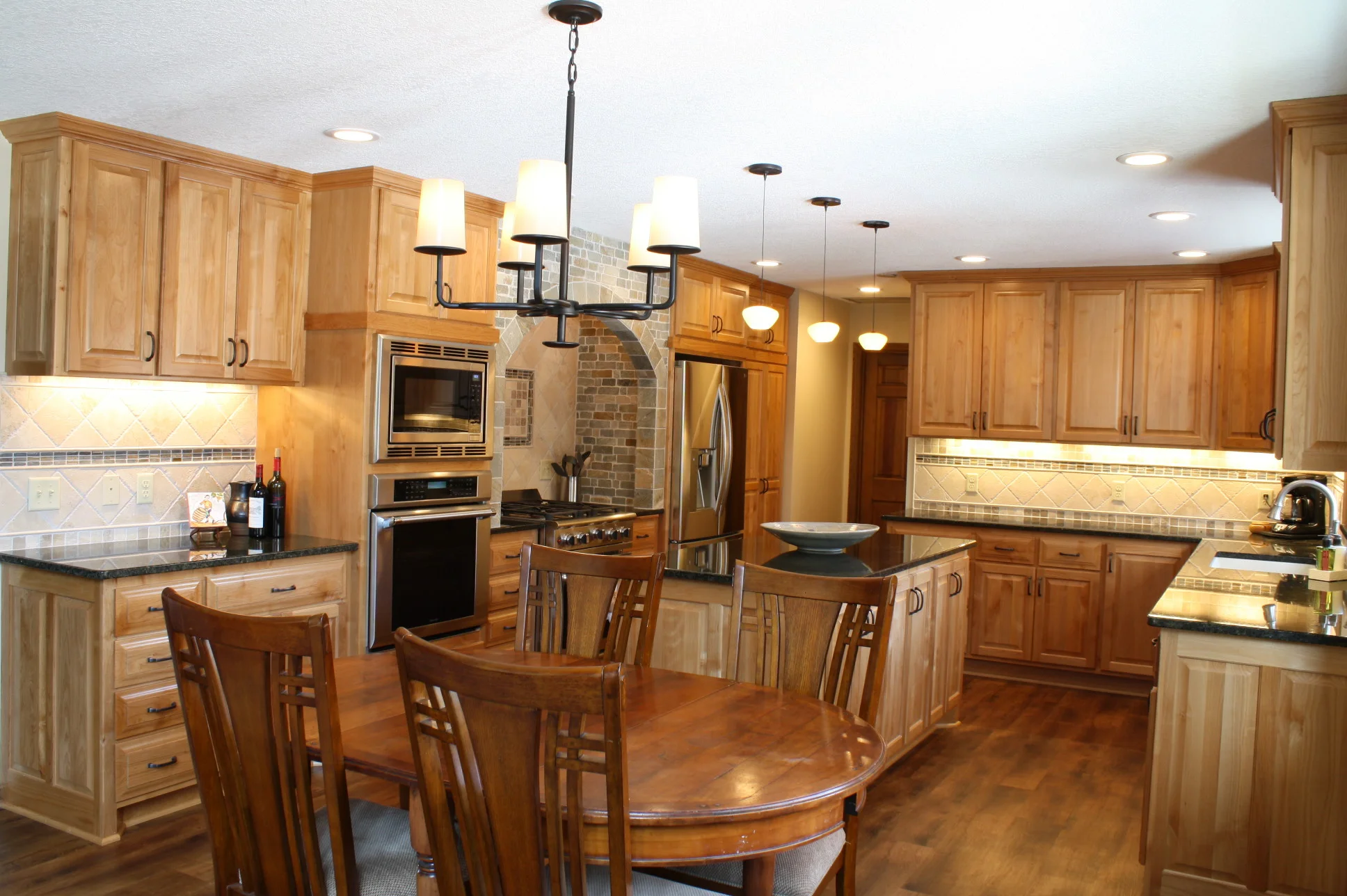
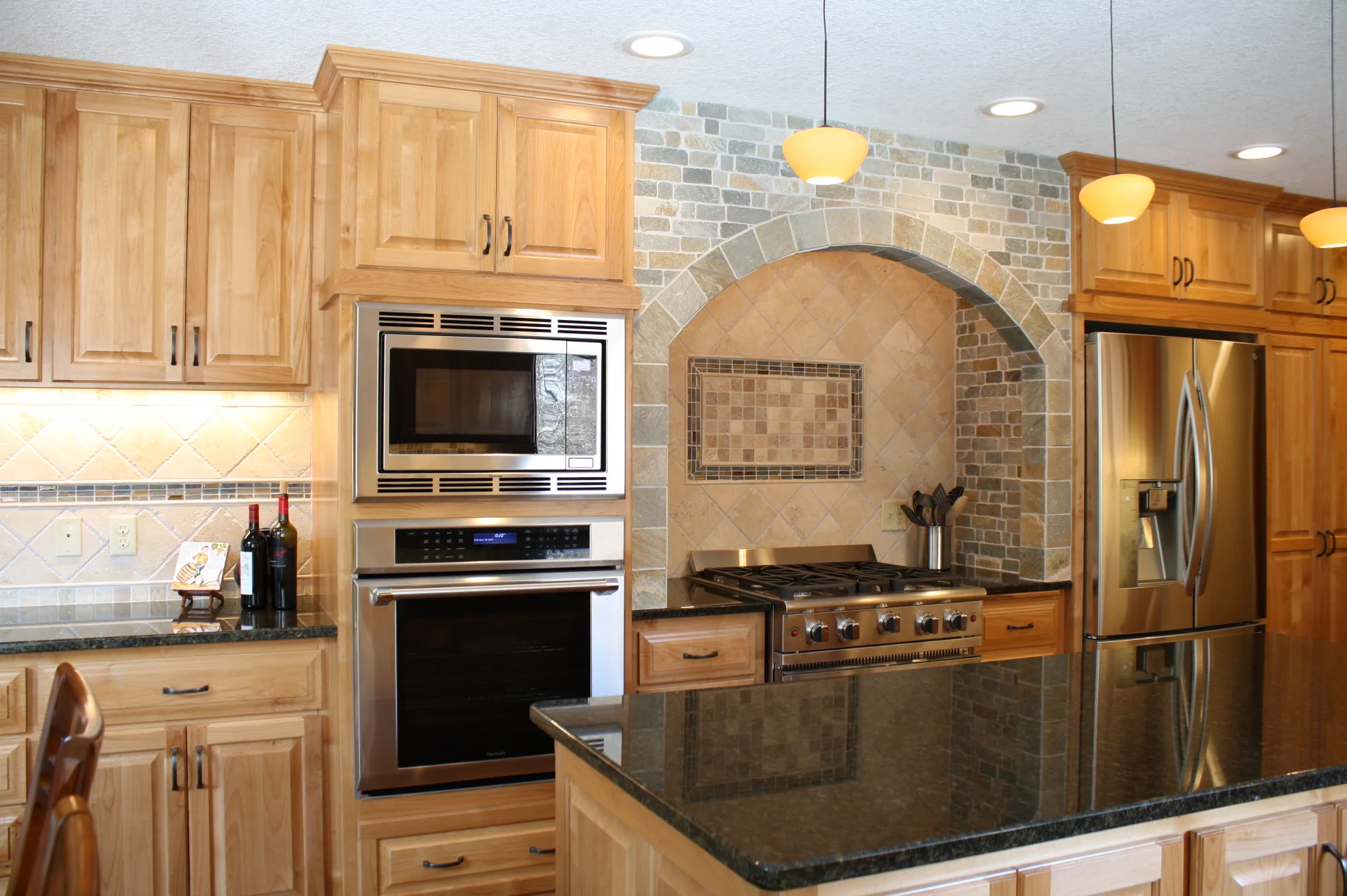
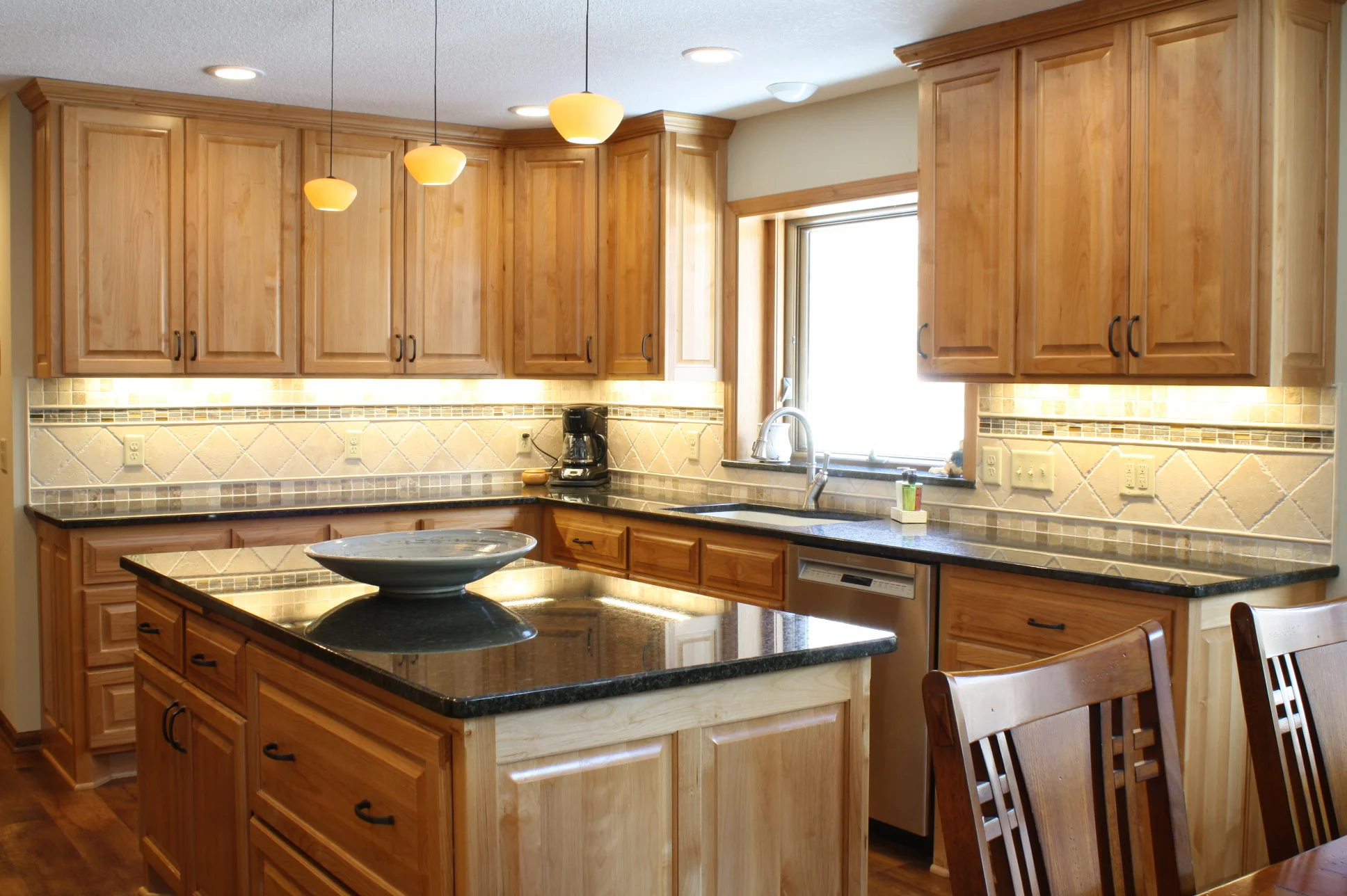
Lake Elmo Kitchen 2
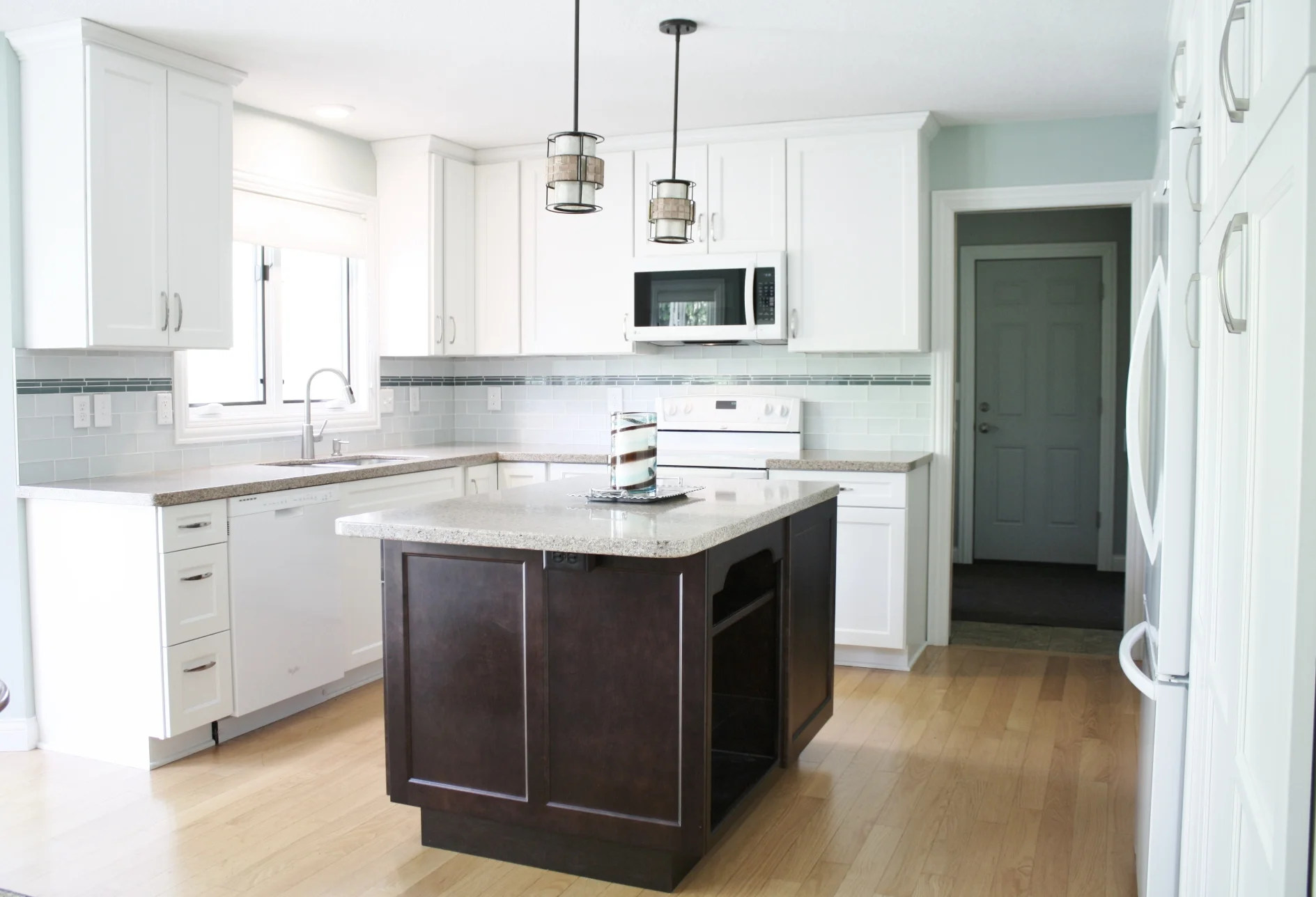
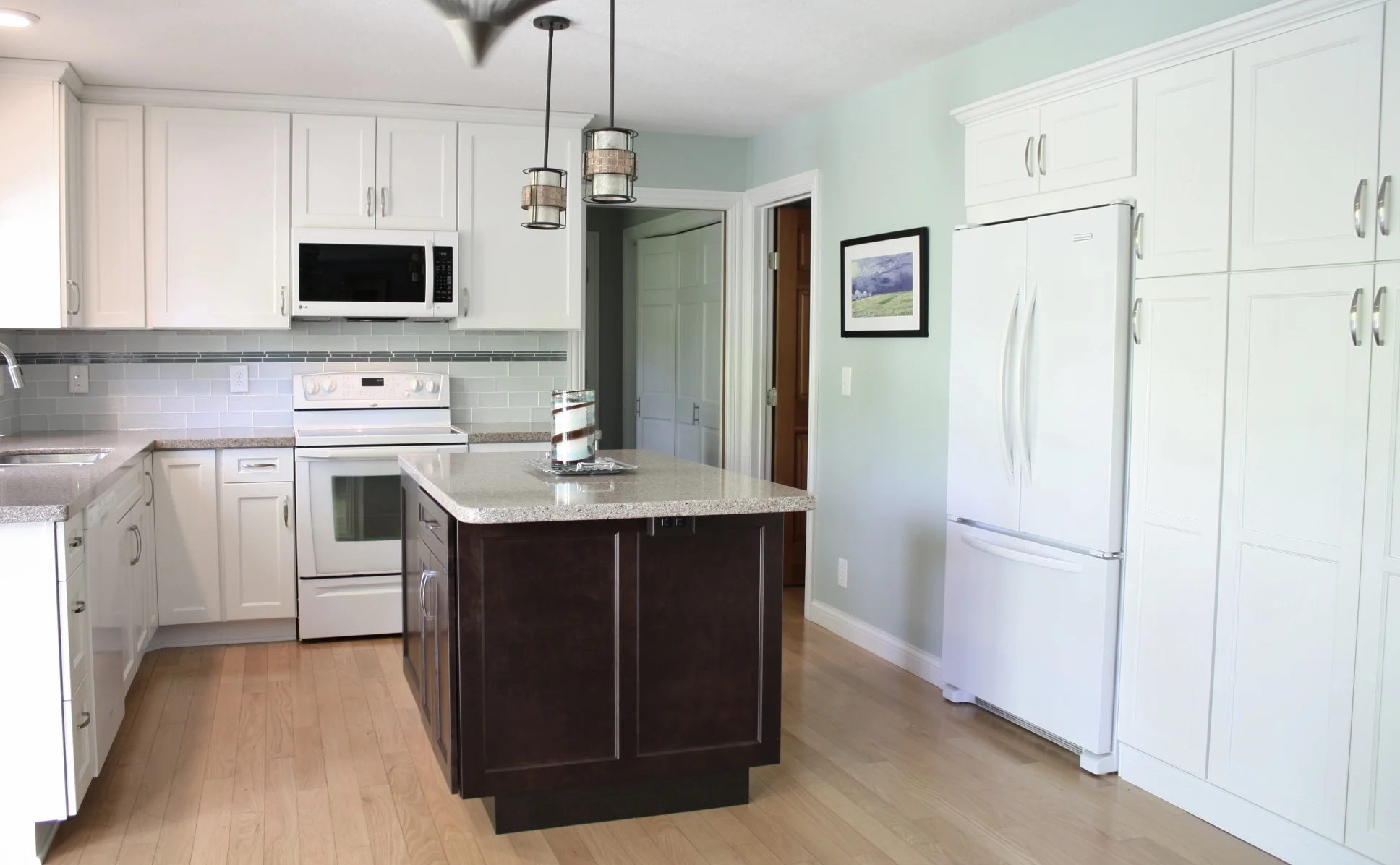
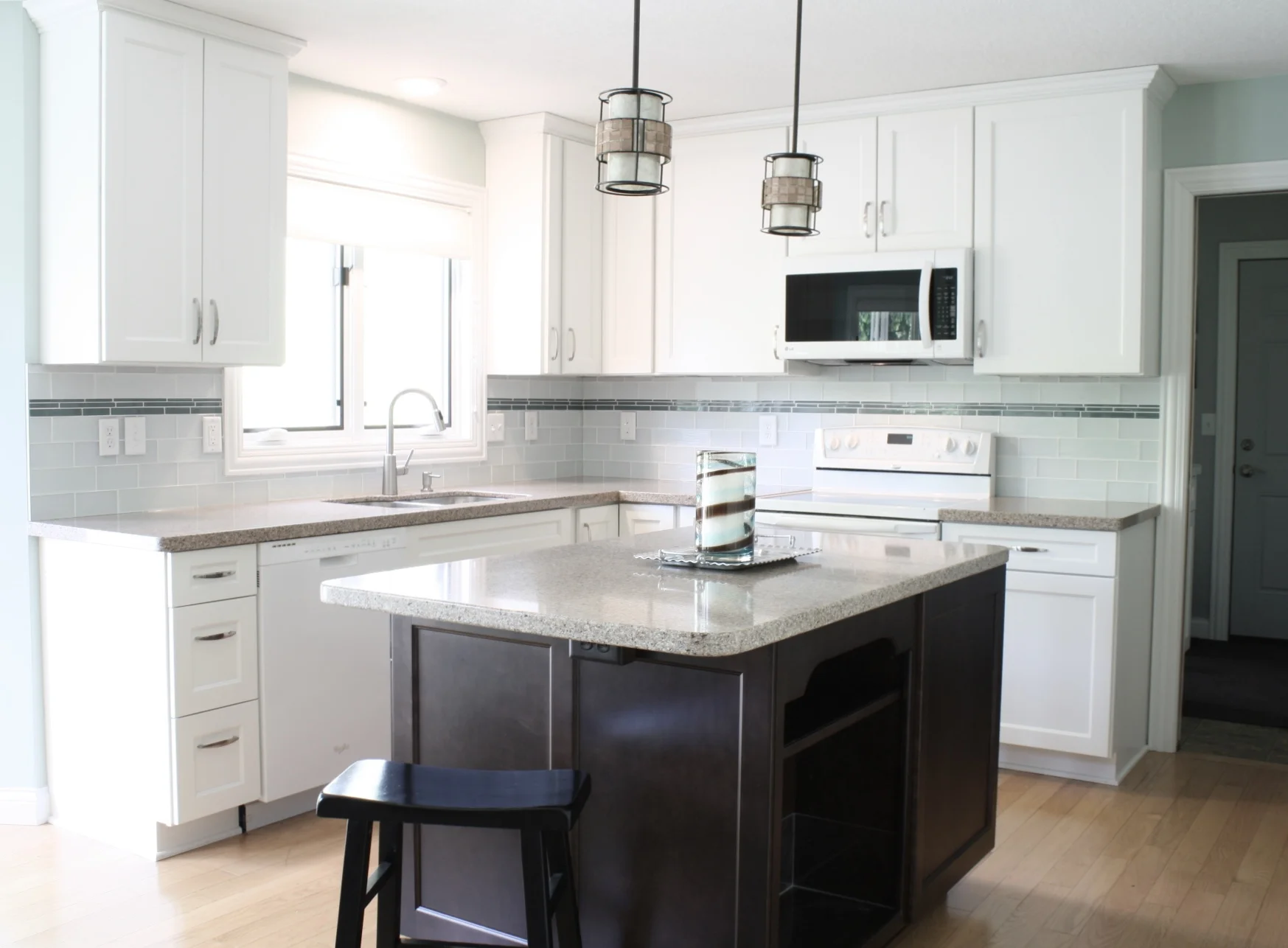
HUDSON KITCHEN



WHITE BEAR LAKE KITCHEN
