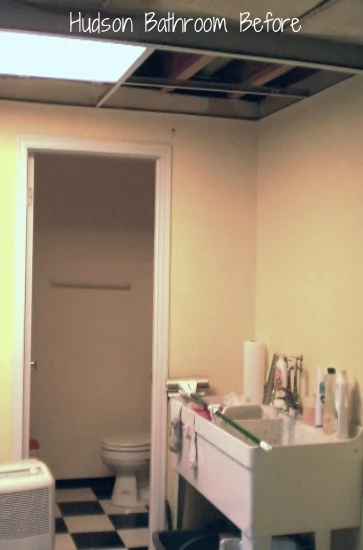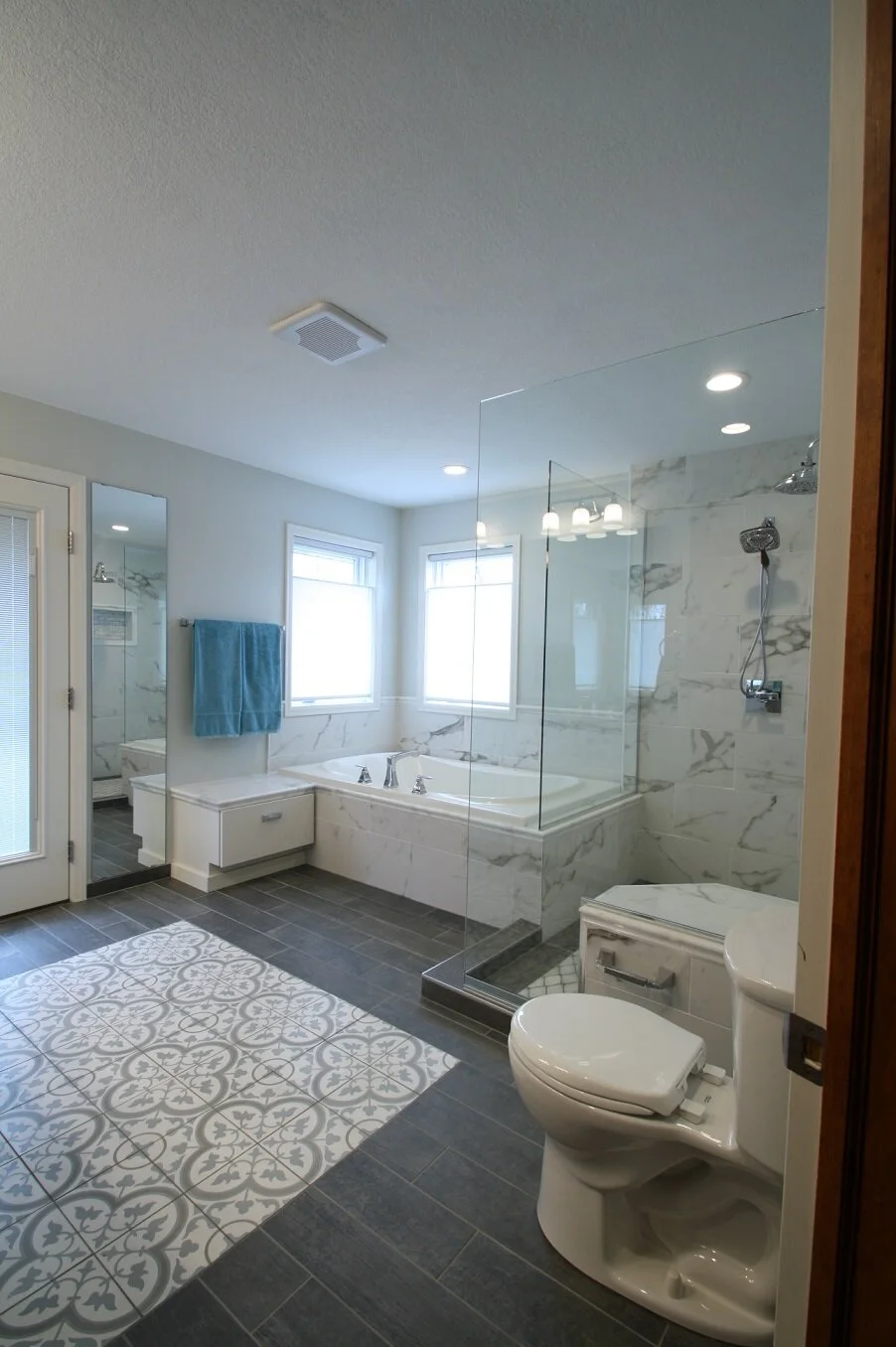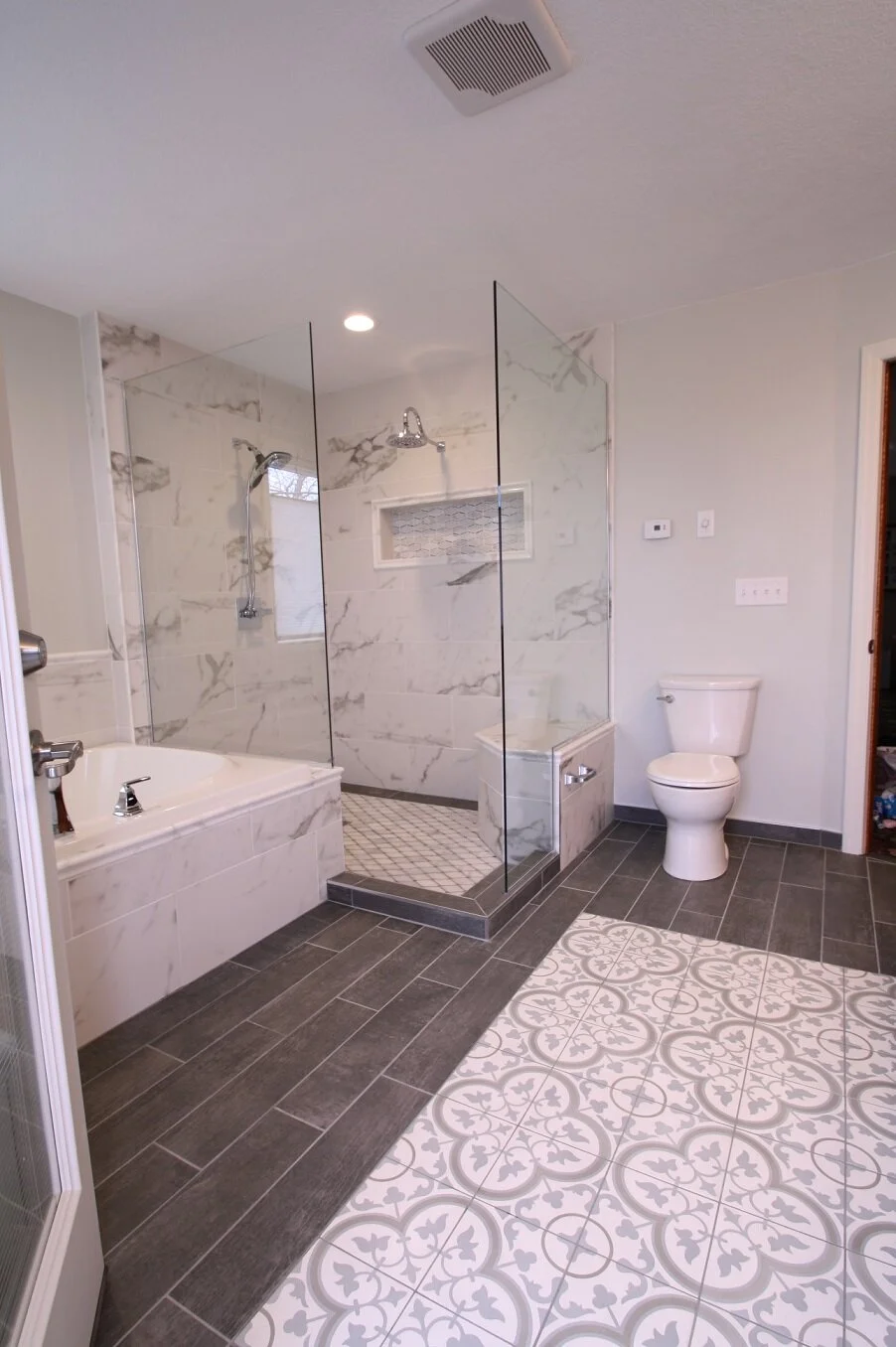
Woodbury Bathroom




Hudson Bathroom

Before the basement remodel, this bathroom consisted of a separate toilet stall and an unsightly utility sink exposed in the main part of the basement. Redesigning the bathroom allowed the custom tile shower and full size vanity to be contained in one room; and the utility sink was relocated to a secluded area in the sub-basement.


Hudson Bathroom 2
A dark and dated bathroom transforms into a relaxing spa retreat. The lighter color palette, updated fixtures, quartz counter tops, and floating vanity with LED lighting underneath create a space that is unrecognizable from its previous state.





MENDOTA HEIGHTS MASTER BATH
A DATED MASTER BATHROOM WAS REMODELED WITH CLEAN WHITE CABINETRY, CUSTOM TILE WITH “RUG” LIKE INSERT, AND NEW FIXTURES





